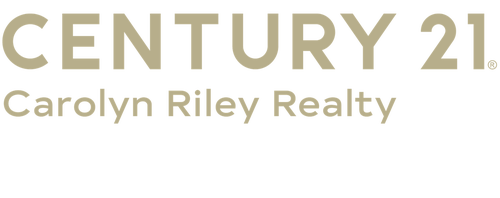
Listing Courtesy of: YES MLS / Century 21 Carolyn Riley Realty / Patrick Riley - Contact: 330-867-4266 crr.realestate@gmail.com
1721 Arbor Street Wickliffe, OH 44092
Sold (62 Days)
$285,000
MLS #:
5032969
5032969
Taxes
$3,777(2022)
$3,777(2022)
Lot Size
0.27 acres
0.27 acres
Type
Single-Family Home
Single-Family Home
Year Built
1998
1998
Style
Colonial
Colonial
School District
Wickliffe Csd - 4308
Wickliffe Csd - 4308
County
Lake County
Lake County
Community
Harrison
Harrison
Listed By
Patrick Riley, Century 21 Carolyn Riley Realty, Contact: 330-867-4266 crr.realestate@gmail.com
Bought with
Mary Jane Shannon, Homesmart Real Estate Momentum LLC
Mary Jane Shannon, Homesmart Real Estate Momentum LLC
Source
YES MLS
Last checked Jun 17 2025 at 1:48 AM GMT+0000
YES MLS
Last checked Jun 17 2025 at 1:48 AM GMT+0000
Bathroom Details
- Full Bathrooms: 3
- Half Bathroom: 1
Subdivision
- Harrison
Property Features
- Fireplace: 1
Heating and Cooling
- Forced Air
- Gas
- Central Air
Basement Information
- Partially Finished
Exterior Features
- Roof: Asphalt
Utility Information
- Utilities: Water Source: Public
- Sewer: Public Sewer
Parking
- Attached
- Garage
Stories
- 2
Living Area
- 2,004 sqft
Additional Information: Carolyn Riley Realty | 330-867-4266 crr.realestate@gmail.com
Disclaimer: Copyright 2025 YES MLS. All rights reserved. This information is deemed reliable, but not guaranteed. The information being provided is for consumers’ personal, non-commercial use and may not be used for any purpose other than to identify prospective properties consumers may be interested in purchasing. Data last updated 6/16/25 18:48


