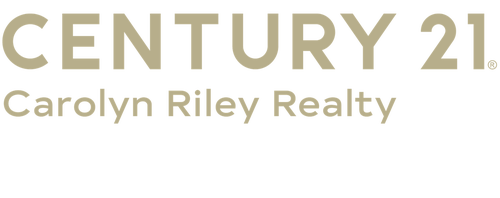
Listing Courtesy of: YES MLS / Century 21 Carolyn Riley Realty / Patrick Riley - Contact: 330-867-4266 crr.realestate@gmail.com
6947 Som Center Road Solon, OH 44139
Sold (105 Days)
$525,000
MLS #:
5024262
5024262
Taxes
$10,304(2022)
$10,304(2022)
Lot Size
0.62 acres
0.62 acres
Type
Single-Family Home
Single-Family Home
Year Built
2006
2006
Style
Colonial
Colonial
School District
Solon Csd - 1828
Solon Csd - 1828
County
Cuyahoga County
Cuyahoga County
Community
Mark 04 Estates
Mark 04 Estates
Listed By
Patrick Riley, Century 21 Carolyn Riley Realty, Contact: 330-867-4266 crr.realestate@gmail.com
Bought with
Esat Albulut, Century 21 Homestar
Esat Albulut, Century 21 Homestar
Source
YES MLS
Last checked Jun 16 2025 at 8:12 PM GMT+0000
YES MLS
Last checked Jun 16 2025 at 8:12 PM GMT+0000
Bathroom Details
- Full Bathrooms: 2
- Half Bathroom: 1
Subdivision
- Mark 04 Estates
Property Features
- Fireplace: 1
Heating and Cooling
- Forced Air
- Central Air
Basement Information
- Full
Exterior Features
- Roof: Asphalt
Utility Information
- Utilities: Water Source: Public
- Sewer: Public Sewer
Parking
- Garage
Stories
- 2
Living Area
- 3,146 sqft
Additional Information: Carolyn Riley Realty | 330-867-4266 crr.realestate@gmail.com
Disclaimer: Copyright 2025 YES MLS. All rights reserved. This information is deemed reliable, but not guaranteed. The information being provided is for consumers’ personal, non-commercial use and may not be used for any purpose other than to identify prospective properties consumers may be interested in purchasing. Data last updated 6/16/25 13:12


