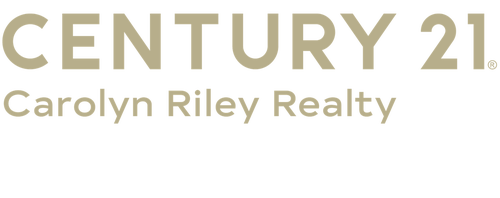
Listing Courtesy of: YES MLS / Century 21 Carolyn Riley Realty / Patrick Riley - Contact: 330-867-4266 crr.realestate@gmail.com
4930 Fox Haven Drive Medina, OH 44256
Sold (61 Days)
$425,000
MLS #:
5034062
5034062
Taxes
$8,093(2023)
$8,093(2023)
Lot Size
2.24 acres
2.24 acres
Type
Single-Family Home
Single-Family Home
Year Built
1999
1999
Style
A-Frame
A-Frame
School District
Brunswick Csd - 5202
Brunswick Csd - 5202
County
Medina County
Medina County
Community
Foxhaven
Foxhaven
Listed By
Patrick Riley, Century 21 Carolyn Riley Realty, Contact: 330-867-4266 crr.realestate@gmail.com
Bought with
Theresa Brannen, Berkshire Hathaway Homeservices Professional Realty
Theresa Brannen, Berkshire Hathaway Homeservices Professional Realty
Source
YES MLS
Last checked Jun 16 2025 at 7:40 PM GMT+0000
YES MLS
Last checked Jun 16 2025 at 7:40 PM GMT+0000
Bathroom Details
- Full Bathrooms: 2
- Half Bathroom: 1
Interior Features
- Wired for Sound
- Dishwasher
- Range
- Refrigerator
Subdivision
- Foxhaven
Property Features
- Fireplace: 1
Heating and Cooling
- Forced Air
- Gas
- Central Air
Basement Information
- Walk-Out Access
- Finished
Exterior Features
- Roof: Asphalt
Utility Information
- Utilities: Water Source: Public
- Sewer: Septic Tank
Parking
- Attached
- Garage
Stories
- 2
Living Area
- 3,102 sqft
Additional Information: Carolyn Riley Realty | 330-867-4266 crr.realestate@gmail.com
Disclaimer: Copyright 2025 YES MLS. All rights reserved. This information is deemed reliable, but not guaranteed. The information being provided is for consumers’ personal, non-commercial use and may not be used for any purpose other than to identify prospective properties consumers may be interested in purchasing. Data last updated 6/16/25 12:40


