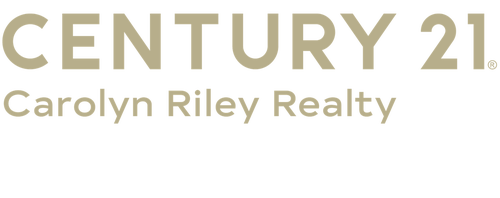


Listing Courtesy of: YES MLS / Century 21 Carolyn Riley Realty / Patrick Riley - Contact: 330-867-4266 crr.realestate@gmail.com
8280 Maple Drive Chesterland, OH 44026
Contingent (22 Days)
$244,900
MLS #:
5124592
5124592
Taxes
$2,103(2024)
$2,103(2024)
Lot Size
1 acres
1 acres
Type
Single-Family Home
Single-Family Home
Year Built
1955
1955
Style
Ranch
Ranch
School District
West Geauga Lsd - 2807
West Geauga Lsd - 2807
County
Geauga County
Geauga County
Community
Robert & Tressa Painter
Robert & Tressa Painter
Listed By
Patrick Riley, Century 21 Carolyn Riley Realty, Contact: 330-867-4266 crr.realestate@gmail.com
Source
YES MLS
Last checked Jun 16 2025 at 9:39 PM GMT+0000
YES MLS
Last checked Jun 16 2025 at 9:39 PM GMT+0000
Bathroom Details
- Full Bathroom: 1
- Half Bathroom: 1
Subdivision
- Robert & Tressa Painter
Property Features
- Fireplace: 0
- Foundation: Slab
Heating and Cooling
- Forced Air
- Oil
Exterior Features
- Roof: Asphalt
- Roof: Fiberglass
Utility Information
- Utilities: Water Source: Well
- Sewer: Public Sewer
Parking
- Attached
- Garage
Stories
- 1
Living Area
- 1,152 sqft
Additional Information: Carolyn Riley Realty | 330-867-4266 crr.realestate@gmail.com
Location
Estimated Monthly Mortgage Payment
*Based on Fixed Interest Rate withe a 30 year term, principal and interest only
Listing price
Down payment
%
Interest rate
%Mortgage calculator estimates are provided by C21 Carolyn Riley Realty and are intended for information use only. Your payments may be higher or lower and all loans are subject to credit approval.
Disclaimer: Copyright 2025 YES MLS. All rights reserved. This information is deemed reliable, but not guaranteed. The information being provided is for consumers’ personal, non-commercial use and may not be used for any purpose other than to identify prospective properties consumers may be interested in purchasing. Data last updated 6/16/25 14:39



Description