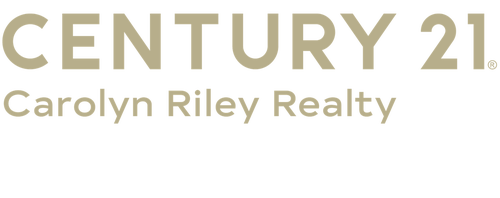


Listing Courtesy of: YES MLS / Century 21 Carolyn Riley Realty / Patrick Riley - Contact: 330-867-4266, crr.realestate@gmail.com
12470 Caves Road Chesterland, OH 44026
Contingent (22 Days)
$524,900 (USD)
MLS #:
5161621
5161621
Taxes
$8,301(2024)
$8,301(2024)
Lot Size
5 acres
5 acres
Type
Single-Family Home
Single-Family Home
Year Built
1994
1994
Style
Colonial
Colonial
School District
West Geauga Lsd - 2807
West Geauga Lsd - 2807
County
Geauga County
Geauga County
Community
Squires Wood
Squires Wood
Listed By
Patrick Riley, Century 21 Carolyn Riley Realty, Contact: 330-867-4266, crr.realestate@gmail.com
Source
YES MLS
Last checked Oct 26 2025 at 9:52 PM GMT+0000
YES MLS
Last checked Oct 26 2025 at 9:52 PM GMT+0000
Bathroom Details
- Full Bathrooms: 3
- Half Bathroom: 1
Subdivision
- Squires Wood
Property Features
- Fireplace: 1
Heating and Cooling
- Forced Air
- Gas
- Central Air
Basement Information
- Partially Finished
- Full
Exterior Features
- Roof: Asphalt
- Roof: Fiberglass
Utility Information
- Utilities: Water Source: Well
- Sewer: Septic Tank
Parking
- Detached
- Garage
- Attached
Stories
- 2
Living Area
- 2,750 sqft
Additional Information: Carolyn Riley Realty | 330-867-4266, crr.realestate@gmail.com
Location
Estimated Monthly Mortgage Payment
*Based on Fixed Interest Rate withe a 30 year term, principal and interest only
Listing price
Down payment
%
Interest rate
%Mortgage calculator estimates are provided by C21 Carolyn Riley Realty and are intended for information use only. Your payments may be higher or lower and all loans are subject to credit approval.
Disclaimer: Copyright 2025 YES MLS. All rights reserved. This information is deemed reliable, but not guaranteed. The information being provided is for consumers’ personal, non-commercial use and may not be used for any purpose other than to identify prospective properties consumers may be interested in purchasing. Data last updated 10/26/25 14:52



Description