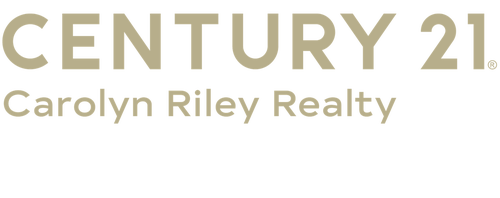
Sold
Listing Courtesy of:  YES MLS / Century 21 Carolyn Riley Realty / Katie Middendorf / CENTURY 21 Carolyn Riley Realty / Mark Miller - Contact: 330-867-4266 crr.realestate@gmail.com
YES MLS / Century 21 Carolyn Riley Realty / Katie Middendorf / CENTURY 21 Carolyn Riley Realty / Mark Miller - Contact: 330-867-4266 crr.realestate@gmail.com
 YES MLS / Century 21 Carolyn Riley Realty / Katie Middendorf / CENTURY 21 Carolyn Riley Realty / Mark Miller - Contact: 330-867-4266 crr.realestate@gmail.com
YES MLS / Century 21 Carolyn Riley Realty / Katie Middendorf / CENTURY 21 Carolyn Riley Realty / Mark Miller - Contact: 330-867-4266 crr.realestate@gmail.com 165 S Frank Boulevard Akron, OH 44313
Sold on 05/17/2024
$162,000 (USD)
MLS #:
5022508
5022508
Taxes
$2,326(2022)
$2,326(2022)
Lot Size
5,580 SQFT
5,580 SQFT
Type
Single-Family Home
Single-Family Home
Year Built
1947
1947
Style
Cape Cod
Cape Cod
School District
Akron Csd - 7701
Akron Csd - 7701
County
Summit County
Summit County
Community
Fairlawn Park
Fairlawn Park
Listed By
Katie Middendorf, Century 21 Carolyn Riley Realty, Contact: 330-867-4266 crr.realestate@gmail.com
Mark Miller, CENTURY 21 Carolyn Riley Realty
Mark Miller, CENTURY 21 Carolyn Riley Realty
Bought with
Cain D'Amico, Lokal Real Estate, LLC.
Cain D'Amico, Lokal Real Estate, LLC.
Source
YES MLS
Last checked Feb 4 2026 at 5:29 AM GMT+0000
YES MLS
Last checked Feb 4 2026 at 5:29 AM GMT+0000
Bathroom Details
- Full Bathrooms: 2
Interior Features
- Range
- Refrigerator
- Dishwasher
- Microwave
- Primary Downstairs
Subdivision
- Fairlawn Park
Property Features
- Fireplace: 0
- Foundation: Slab
Heating and Cooling
- Gas
- Forced Air
- Central Air
Exterior Features
- Roof: Asphalt
- Roof: Fiberglass
- Roof: Shingle
Utility Information
- Utilities: Water Source: Public
- Sewer: Public Sewer
Parking
- Driveway
- Off Street
- On Street
Living Area
- 1,075 sqft
Listing Price History
Date
Event
Price
% Change
$ (+/-)
Apr 09, 2024
Price Changed
$165,000
-6%
-$10,000
Mar 08, 2024
Listed
$175,000
-
-
Additional Information: Carolyn Riley Realty | 330-867-4266 crr.realestate@gmail.com
Disclaimer: Copyright 2026 YES MLS. All rights reserved. This information is deemed reliable, but not guaranteed. The information being provided is for consumers’ personal, non-commercial use and may not be used for any purpose other than to identify prospective properties consumers may be interested in purchasing. Data last updated 2/3/26 21:29


